Master Plan Recommendations
Community Center and/or Pool
Background and Community Conversation
central community center or pool was a common theme throughout the planning process. A community center, pool, and gathering place were identified as highly desired amenities. Based on the feedback, residents believe a pool and community building provides an attractive amenity for all ages. Currently, residents must travel 30 minutes or more to Foothills Recreation Centers, where the RVMD subsidizes rates so that District residents can pay in district rates like Foothills residents. After 30 years of development, RVMD is just about fully built out, leaving limited space for a new facility like a community center or pool. The analysis of the sites was conducted to determine potential locations for a new building with additional space for parking, access to utilities and main roads, and connections to the trail network. The analysis indicated that there is not a clear choice, but the following sites were identified as potential locations to be studied as a part of the future feasibility study.
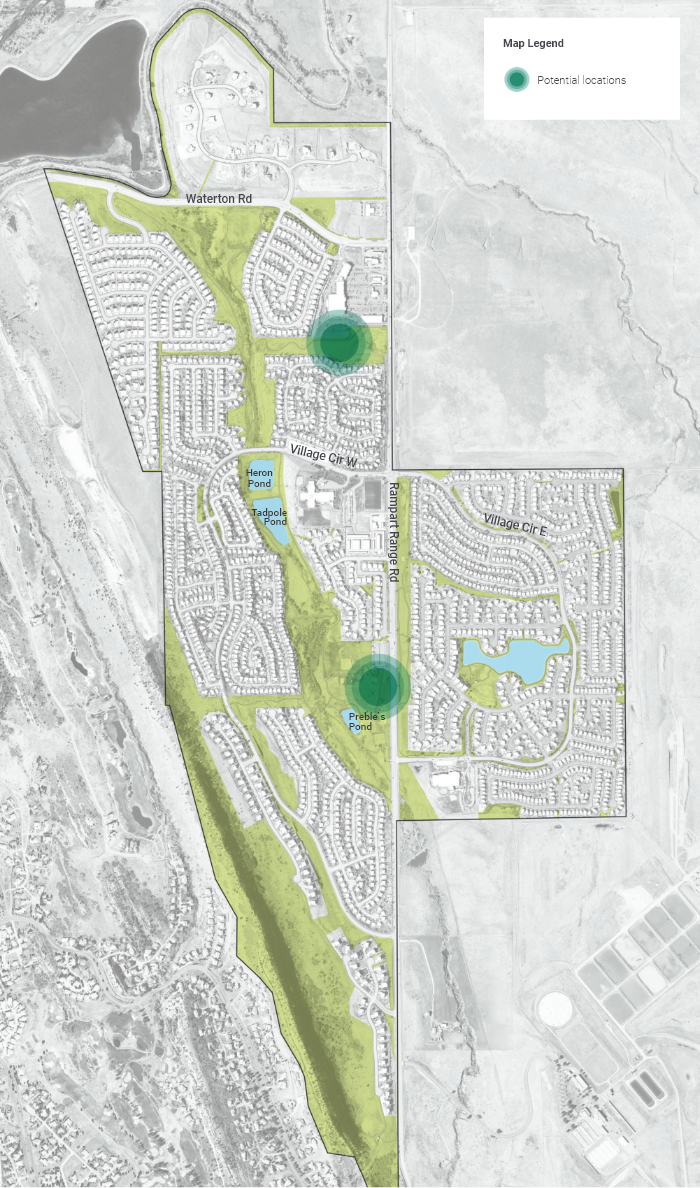
Considerations and Potential Locations
An in-depth analysis was conducted to determine potential location for a new community center and pool. The analysis included a preliminary evaluation of property owned by the District with enough space and infrastructure to accommodate a 2-4-acre area for a building, pool, parking, access and opportunities for utility connections. Since RVMD is almost 100% built out and a specific site was not set aside in the original planning for a facility this size, only two locations were possible within the District. Other offsite locations were also considered but they pose another set of challenges that may limit their feasibility. The potential sites and areas for consideration include:
1. Community Park
The area in the Community Park just to the south of the parking lot is a potential location large enough to accommodate a new facility with good access to roads and the trail network. Site observations include:
- Good location in the heart of the community with spectacular views and great access.
- Provides additional activities and a destination in the Community Park
- Existing utility connections nearby
- Would require the demolition and/or redesign of the basketball court, existing pavilion and trails near Rampart Ridge Road.
- Grading, slope and soils will need additional evaluation
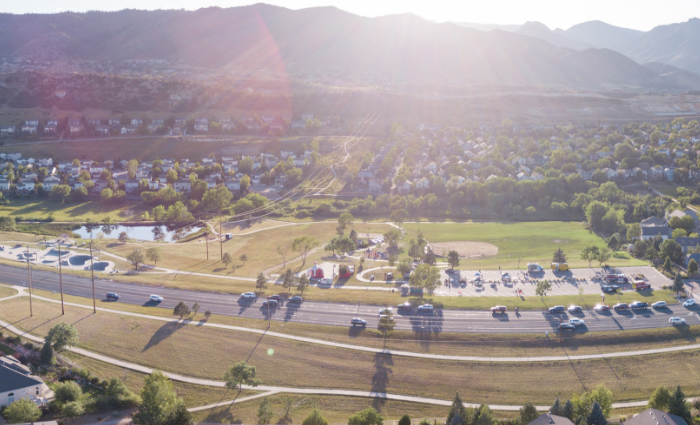
Community Park as potential location for community center and/or pool
2. Open Space South of Safeway
The open space area just south of Safeway also has the potential to accommodate a facility. Another central location along the major open space spine, the site can benefit from proximity to the commercial area and provide an amenity in a convenient location that is already a destination. Site observations include:
- Good convenient location next to the existing commercial center with existing parking and trail access points
- Provides additional activities and another destination in the commercial center
- Would likely require the coordination with commercial center to potentially address parking and access.
- Existing utility connections nearby
- Grading, slope and soils will need additional evaluation
Other Sites in the Community but not Owned by RVMD
There is the potential to look at other sites within the District that are not currently owned or controlled by the District. These sites include undeveloped property near the intersection of Waterton Road and areas along Rampart Range Road. Although these sites offer potential locations for a new facility due to their location and proximity to District’s residents, the lack of ownership by the District presents a challenge that would need to be addressed through land acquisition or potential expansion of the District’s boundary. Due to the complexity of these sites and the uncertainties related to property ownership, none of these sites were evaluated for the initial studies. Going forward, the District may decide to study these sites as a part of the subsequent feasibility study.
Community Center and Pool Scenarios for Consideration
The size and programming of a potential pool and/or community center will require additional study and discussions with the community. Three potential combinations of pool and community center facilities have been discussed. Due to the complexity of the facility, the master plan documented multiple scenarios so additional studies can be completed as a part of a recommended feasibility study in 2020.
1. Pool with a Small Building
This scenario emphasizes the pool and only provides a small or medium sized building for seasonal use. Potential program includes:
- Medium or large sized pool
- Building with bathroom and changing room
- Small community space or great room
- Outdoor seating
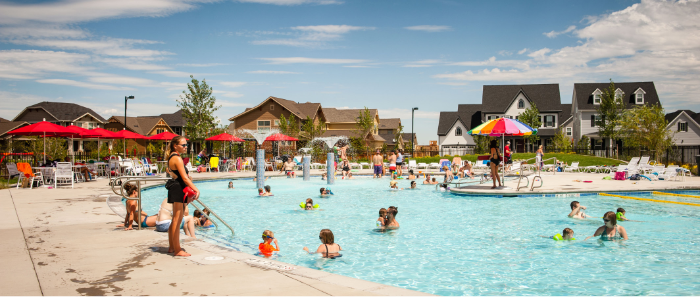
Example of pool with a small building
2. Pool and Full Community Center
This scenario includes a pool and a full community center with space for weekly programs, services, and activities. This scenario would likely require partnerships with other organizations to achieve. Potential program includes:
- Medium or large sized pool
- Full community center with various programs and activities
- Weight room, gym or other active fitness spaces
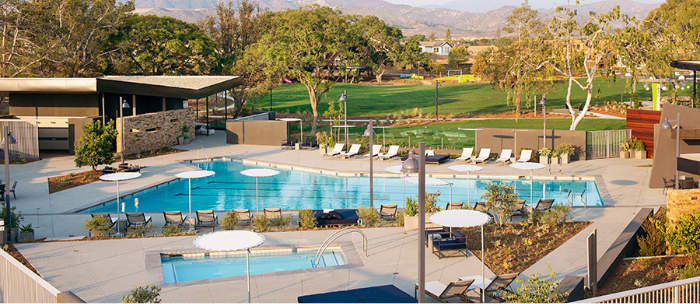
Example of pool and full community center
3. Splash Pad and Full Community Center (No Pool)
This scenario is the same as Scenario 2 but replaces the pool with a splash pad. It would also require partnerships with other organizations. Potential program includes:
- Interactive splash pad
- Full community center with various programs and activities
- Weight room, gym or other active fitness spaces
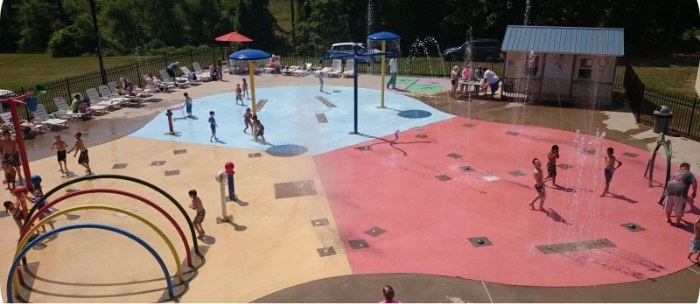
Example of splash pad and full community center (no pool)
4. Full Community Center (no pool)
This scenario emphasizes the community center and does not include a pool or splash pad. Similar to Scenarios 2 and 3, this would require partnerships with other organizations. Potential program includes:
- Full community center with various programs and activities
- Potential weight room, gym or other active fitness spaces
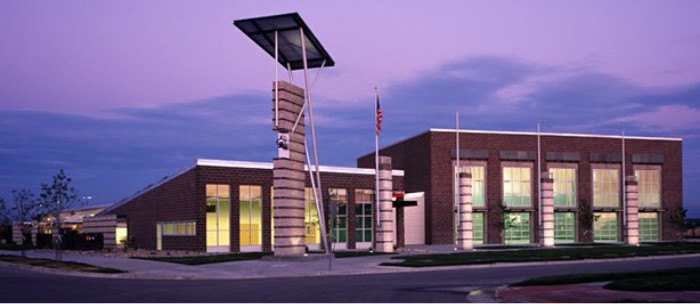
Example of full community center (no pool)
Recommendations
Based on the community’s desire for a new facility and the need for additional project feasibility study, the recommendation is to proceed with an additional community center/pool feasibility study in 2020. The feasibility study will continue the conversation with the community and conduct a comprehensive feasibility analysis of the potential sites, partnerships, programs and costs.
Due to the complexity of the project, the subsequent feasibility study will allow enough time to thoroughly evaluate the feasibility of the project, including exploring financing scenarios and partnerships to assist with operations and programming.